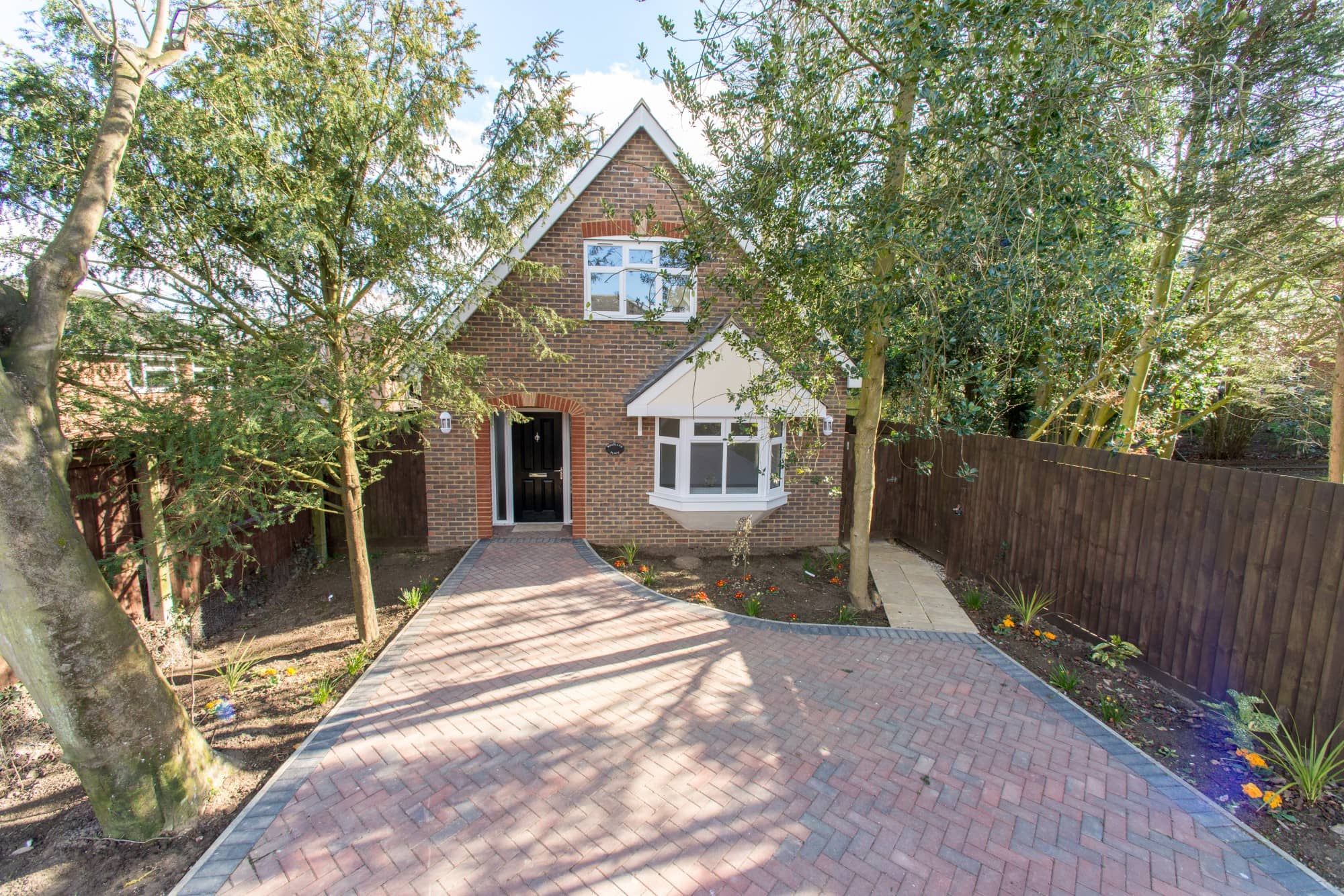
This particular site was a strip of land between a new development and a relatively new development. The design of the property was not client led, we were simply given a brief to design a detached property on this parcel of land that was in keeping with the surrounding area. The initial design looked at two storey style development. The initial design was originally formatted for a two storey style building but the planners felt that this particular building would be overbearing on the gardens of the neighbouring properties and therefore and 1 ½ storey style bungalow was a more suitable form of design for this particular site.
The design of the bungalow was based upon 1930’s styling. There are a number of properties within the vicinity which vernacularly have similar detailed above the doors and windows.
The site in particular was quite a sensitive site due to the number of existing mature trees, and it has always been our goal to maintain as many of the trees as possible and to incorporate the design around the trees, which has worked extremely well in this particular case due to the building almost having a natural grounding within the site.
Unsurprisingly, the property gained full planning approval and was detailed out to a building regs standard and a local developer took on the site. This particular building has a pile and beam style foundation which can be expensive in terms of the cost, however the developer completed the site and we sold it for a reasonable price and the developer made a small profit with regards to the completed build.
The sale of the plot and new build house was under taken by our estate agency team and the new owners are very happy in their new home.
Return to Portfolio sectionIf you are looking for Architectural Services in Halstead local to the Halstead, Braintree and Sudbury area please contact us on
01787 477559 or info@oswick.co.uk
to see how we can help.