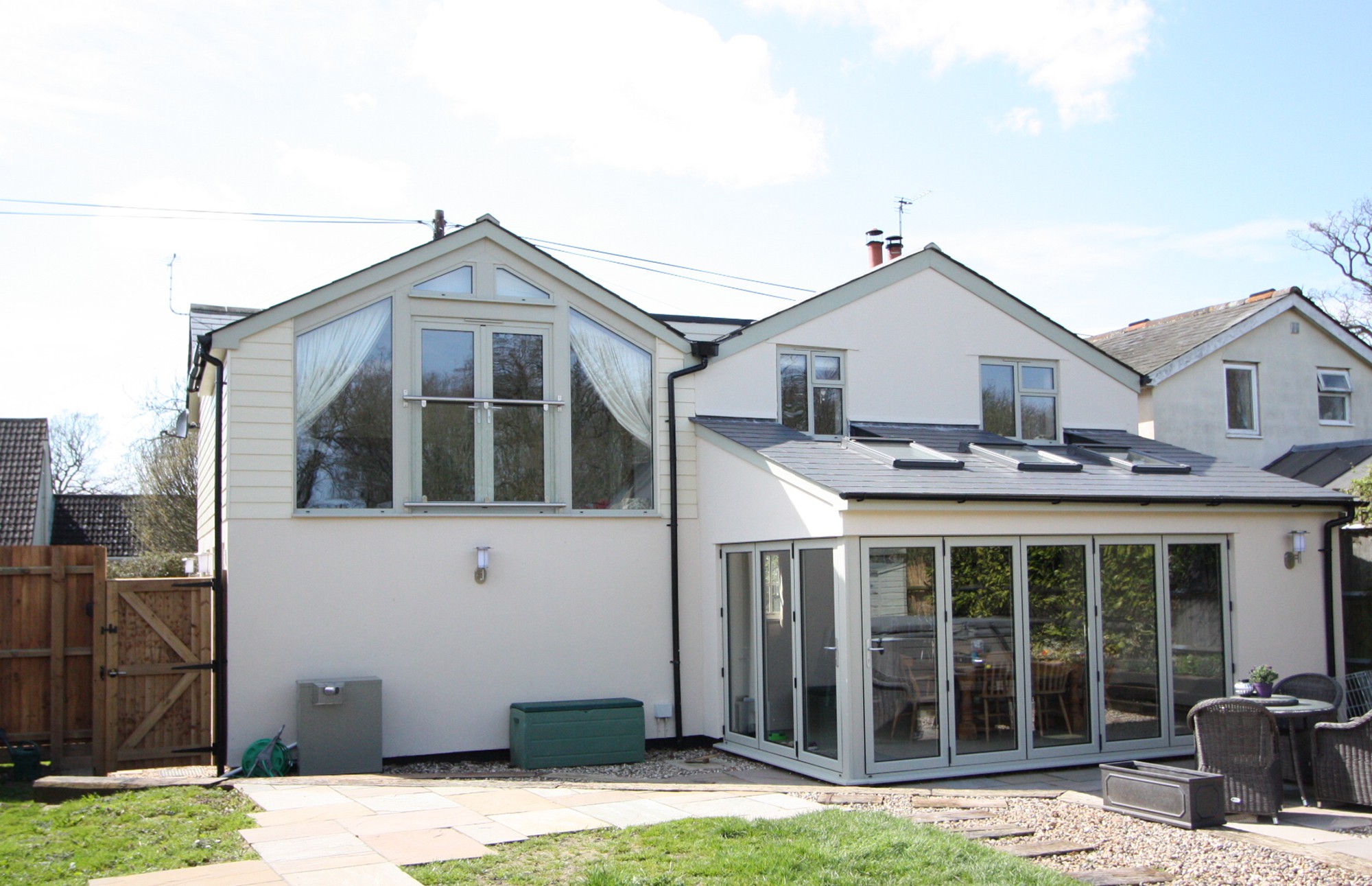
This particular project was very interesting. It’s a two storey side and single storey rear extension to an 18th century semi-detached cottage.
The property had been previously extended in a two storey format to the rear and the client’s brief and requirement was to create additional ground floor space in terms of entertainment circulation space together with storage and utility rooms for facilitating looking after the various animals which she has as part of a small holding to the rear of the property.
The design needed to be modern in format and taking advantage of the views to the land to the rear of the property. Surprisingly this was a project which was difficult to get through the planning system, principally down to the type of weatherboarding proposed to be used which was deemed unfavourable by the planning department. This resulted in this particular application going to planning committee at which point it was approved by the committee members.
It is a very good example of design in terms of the front and side elevation still hold a very traditional look where the rear elevation gives a good modern twist and maintaining a great deal of light and air to the principle rooms to the property which is the master bedroom and dining / family area.
This is very much a client led design and the client, due to their business commitments, had a consultant liaise with us in regards to the finishing detail and design work to the property in the extension.
Return to Portfolio sectionIf you are looking for Architectural Services in Halstead local to the Halstead, Braintree and Sudbury area please contact us on
01787 477559 or info@oswick.co.uk
to see how we can help.